Sassen Residence
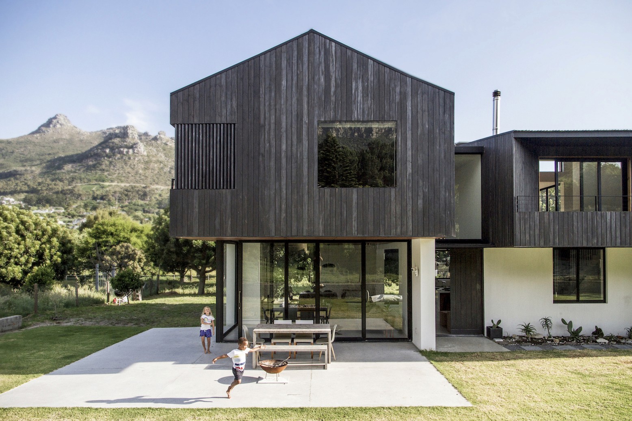
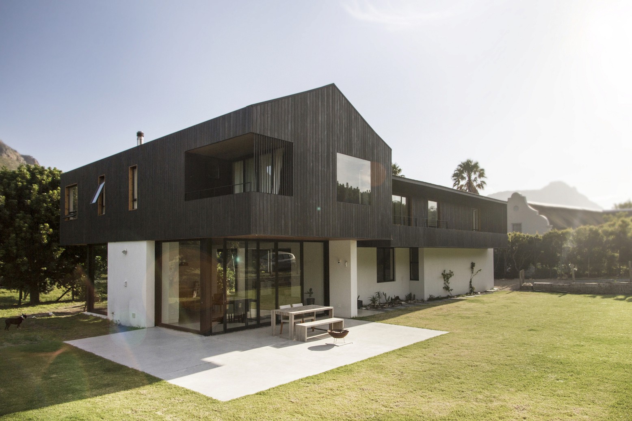
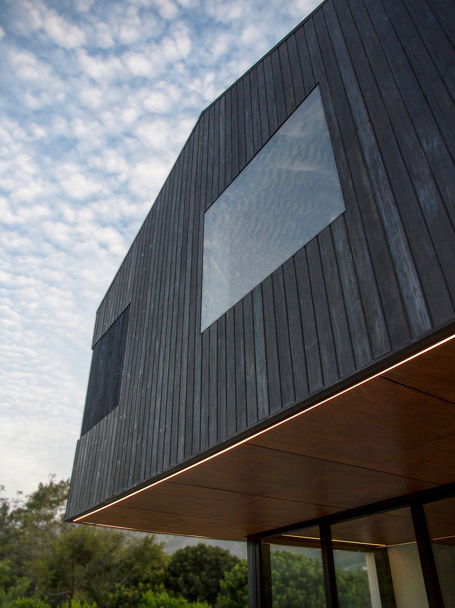
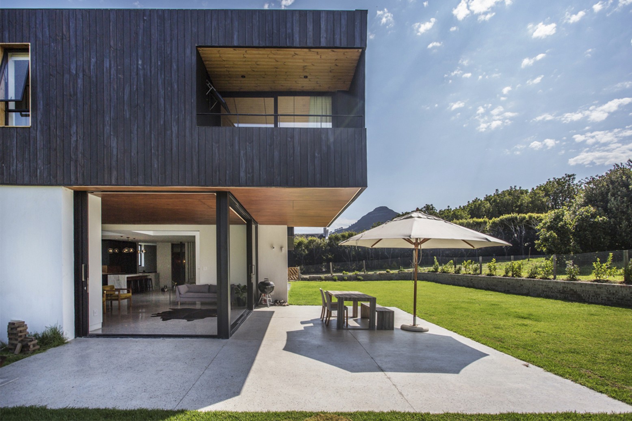
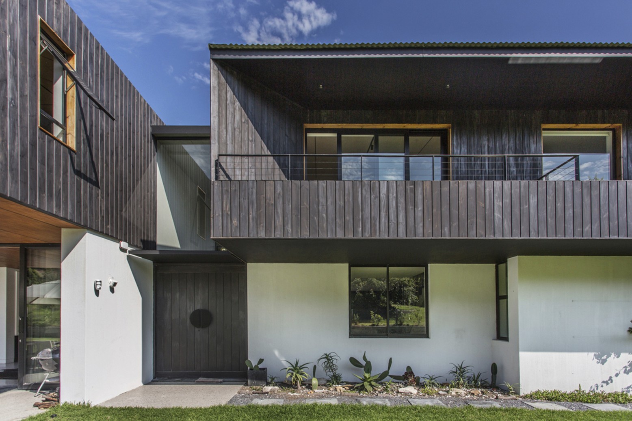
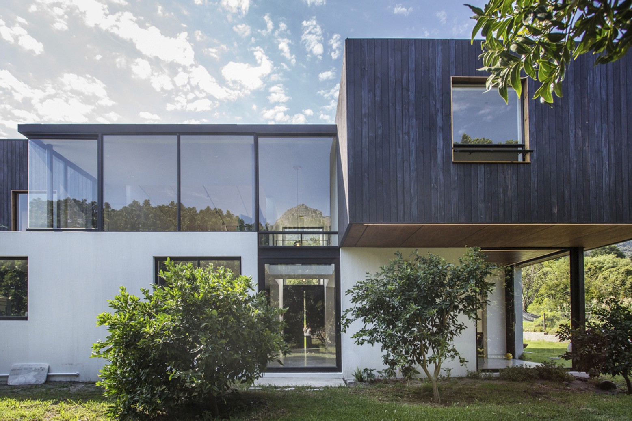
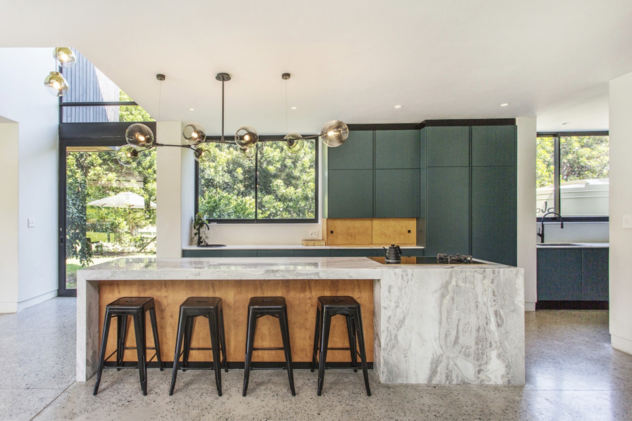
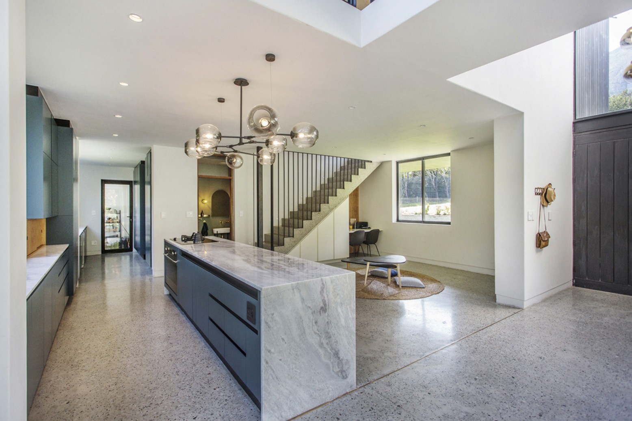
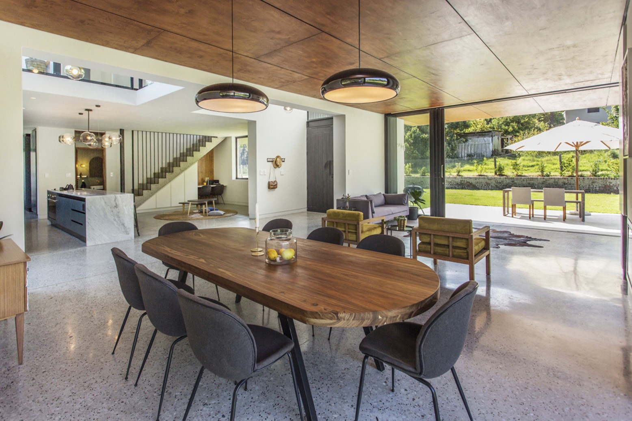
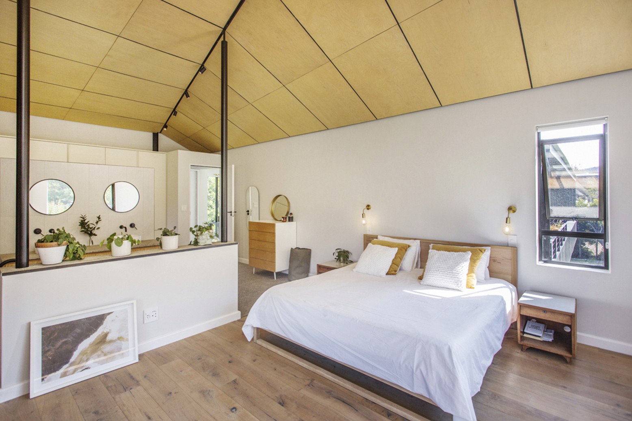
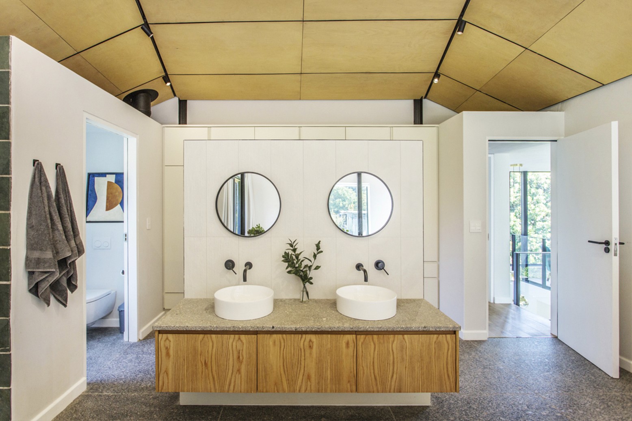
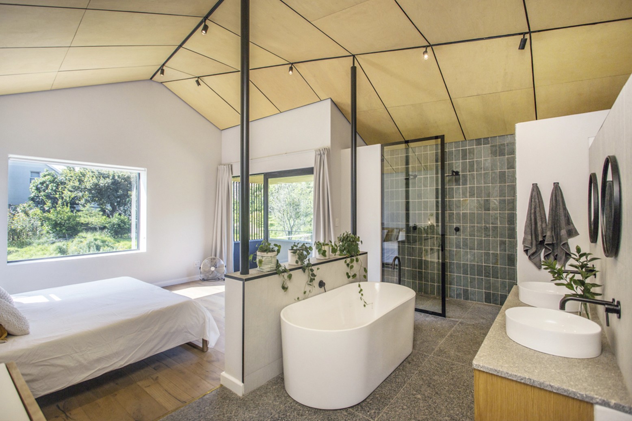
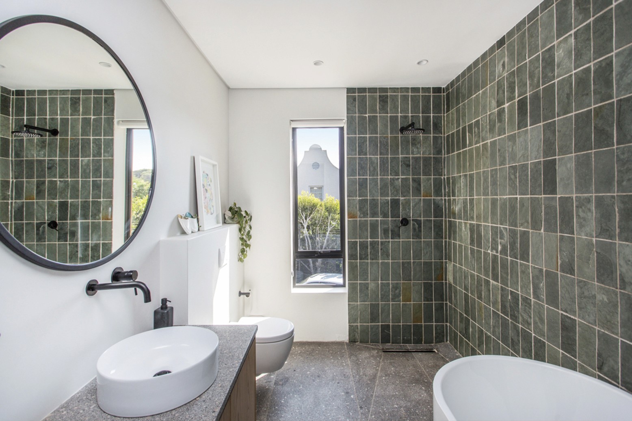
This dwelling is situated on a pristine plot next to the Disa River, surrounded by the peaks of Table Mountain National Park in Hout Bay, Cape Town. The design draws inspiration from the rural farm buildings typical of the area while meeting modern living needs. Two existing homes on the property required a layout that preserved the open feel of the landscape, and the house was placed near the river to avoid ecological disruption while maximizing views of the Geelklip Buttress and Myburgh Kloof.
Key functional spaces such as the garage and service yard are positioned along the western boundary, allowing the plan to open towards the north and east. The heart of the design is the northeast corner, where the living area connects seamlessly to an outdoor space, covered by a cantilevered bedroom. This space is highlighted by a barn-like gable that adds a rural touch to the contemporary structure.
The design incorporates traditional elements with modern sensibilities: white plastered walls on the ground floor contrast with black timber cladding on the upper level, which houses the private bedrooms and family lounge. The entrance, a central axis between mountain and river views, features timber double doors leading into a double-volume space that visually connects the home to its natural surroundings.
Simple, agricultural-inspired design elements and a restrained material palette create a home that is both timeless and responsive to its stunning context.
