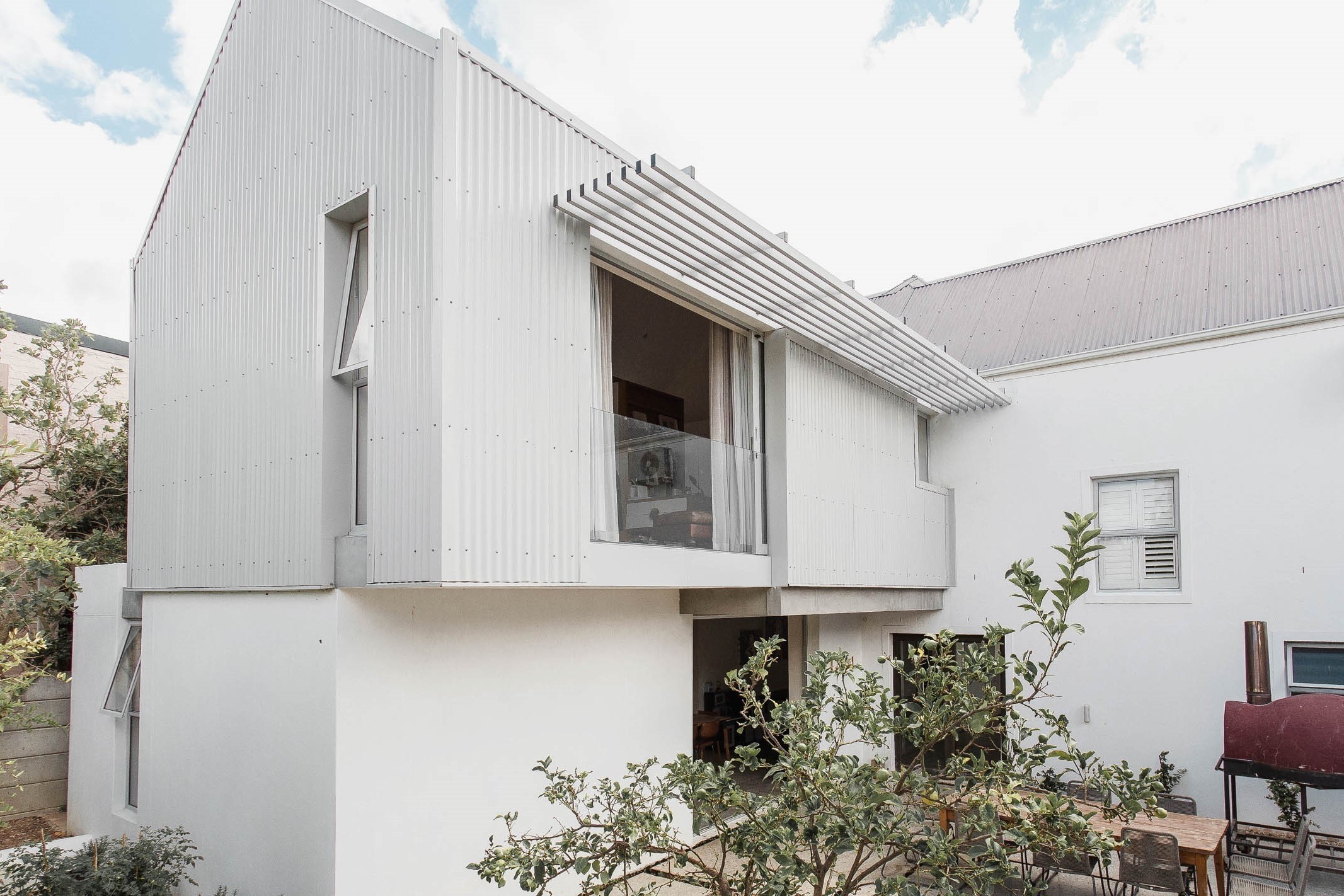69 Parfaite Residence
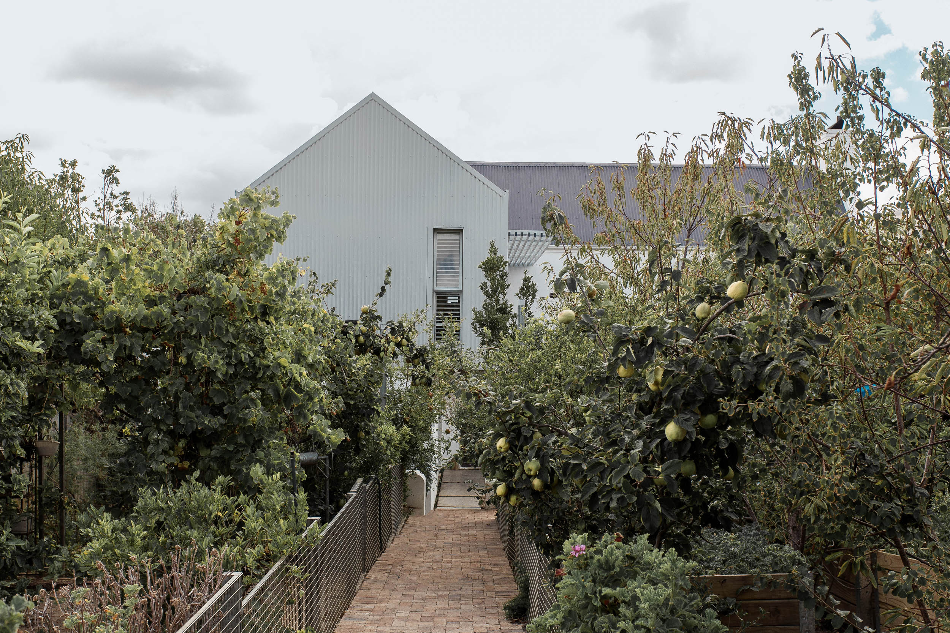
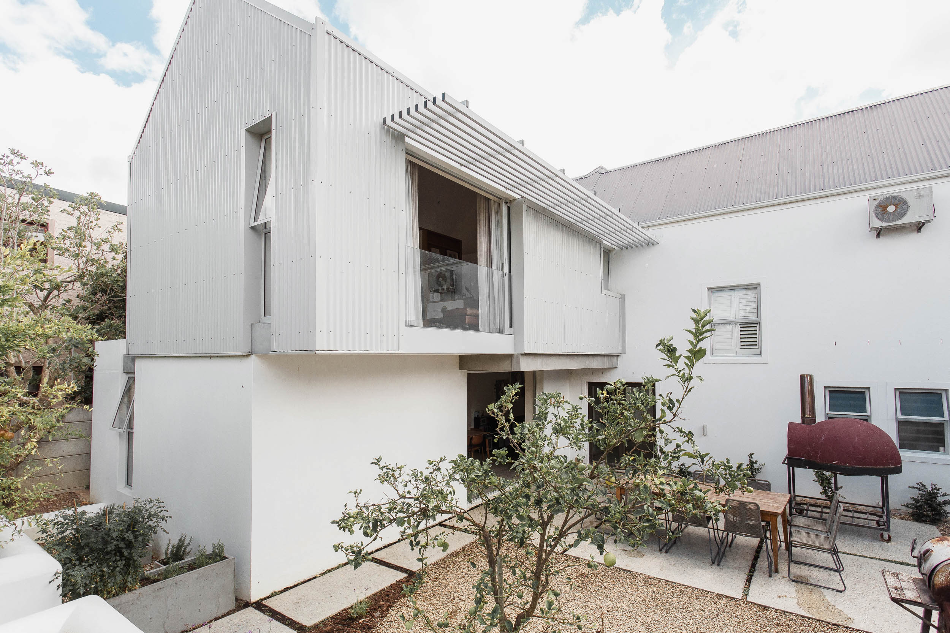
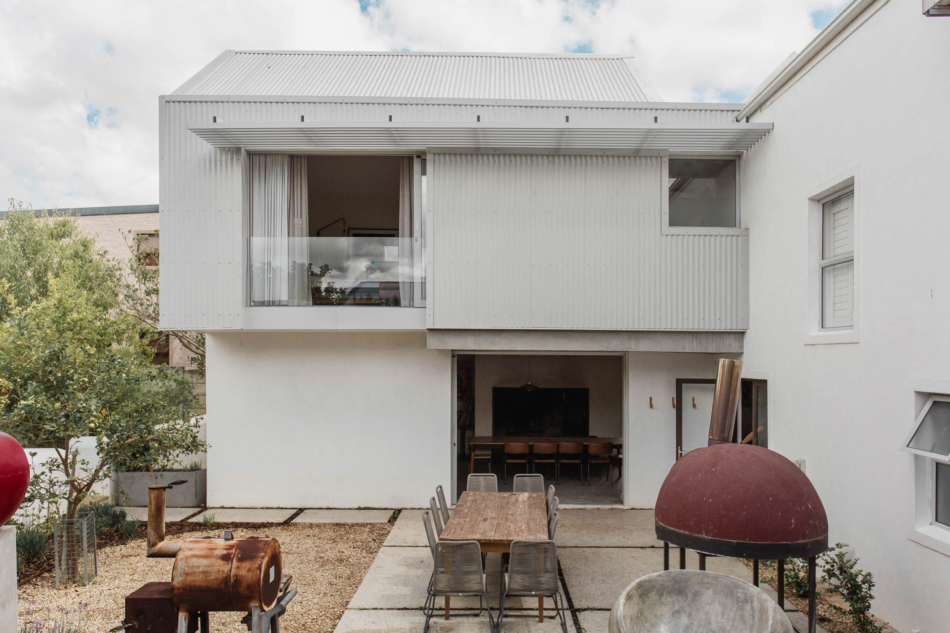
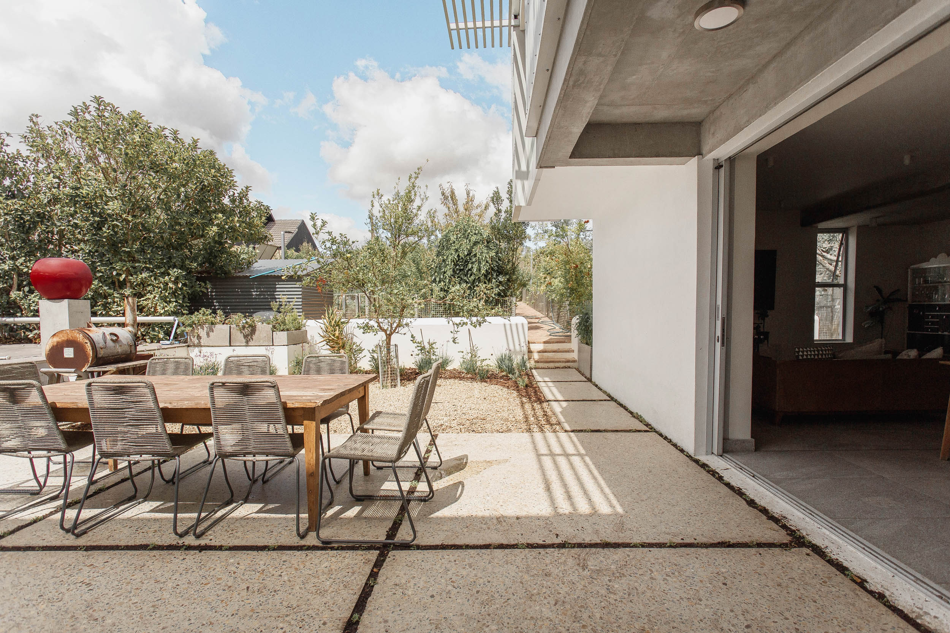

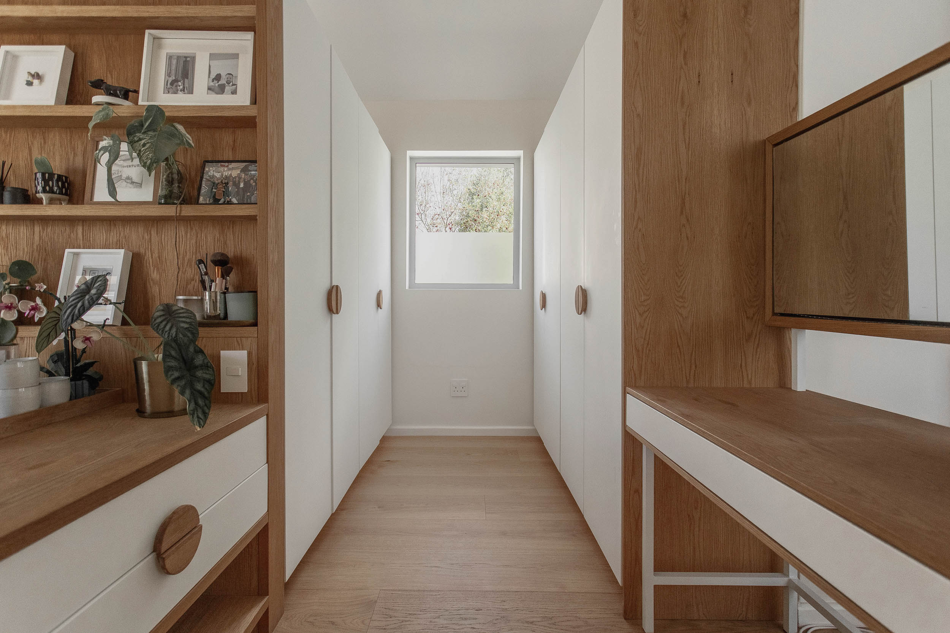
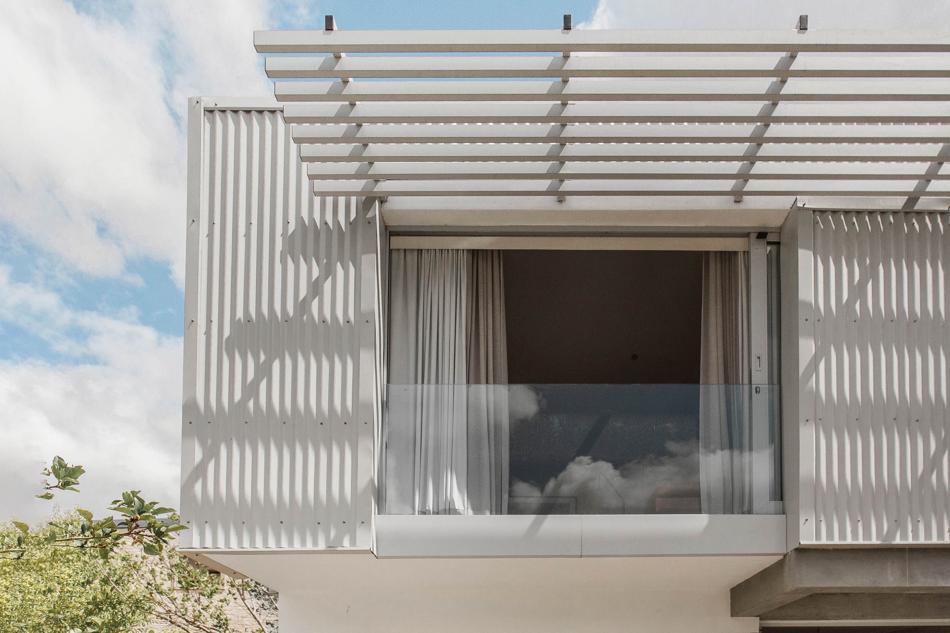
Alterations to a suburban home expands the living and dining area of the ground floor, seamlessly connecting to an outdoor braai and pool space — perfect for gatherings, dining and socialising. On the first floor, the extension introduces a new main bedroom and dressing room, complete with a private balcony.
