Cape Flats Aquifer Recharge Plant
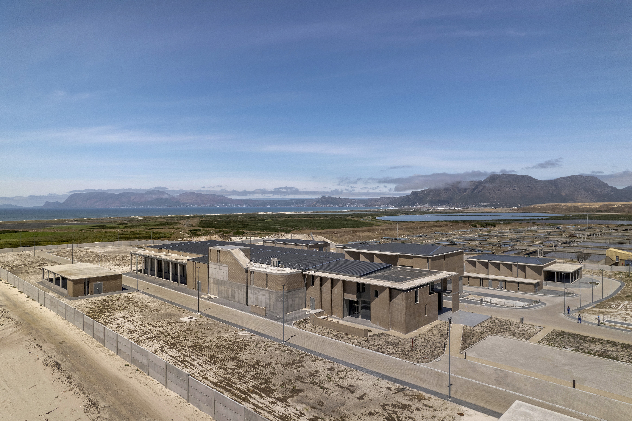
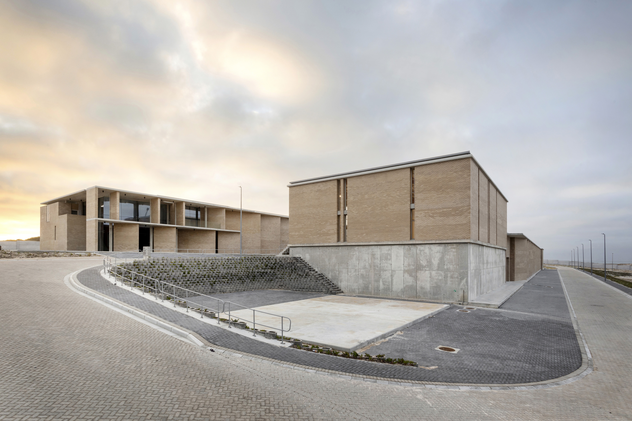
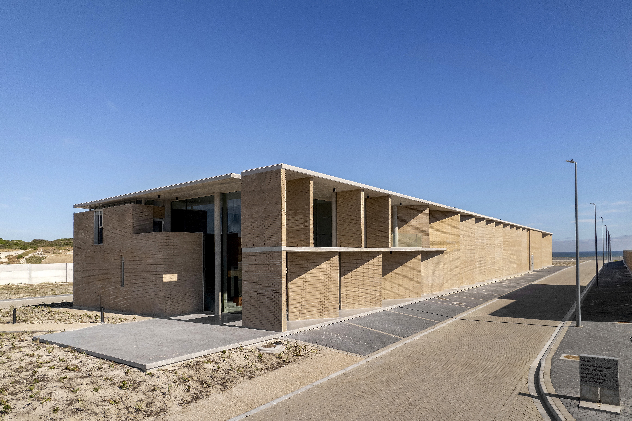
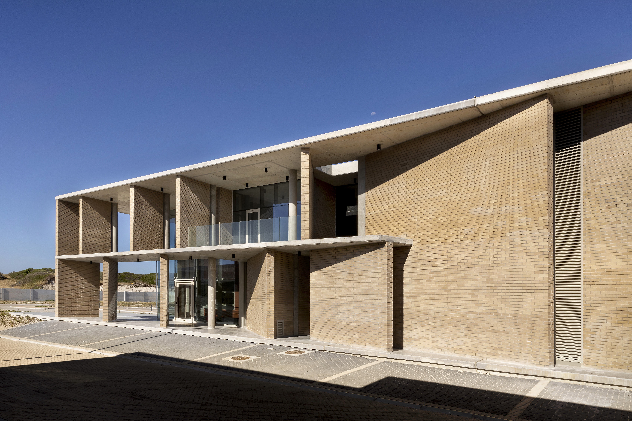

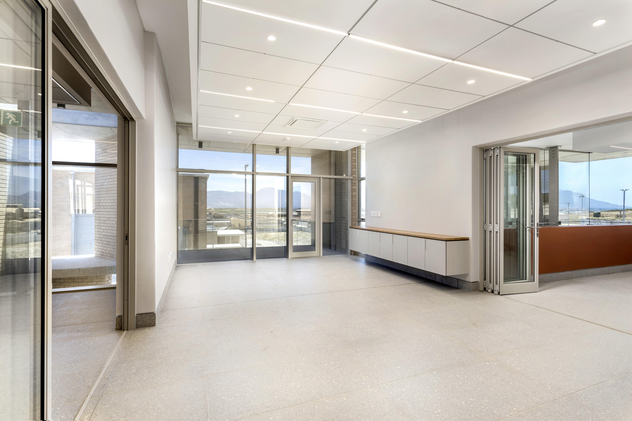
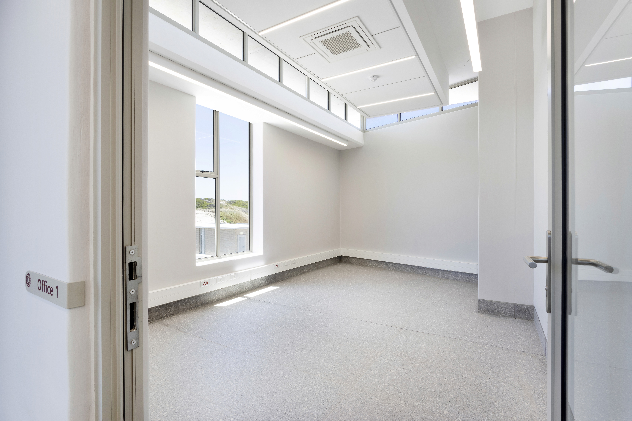
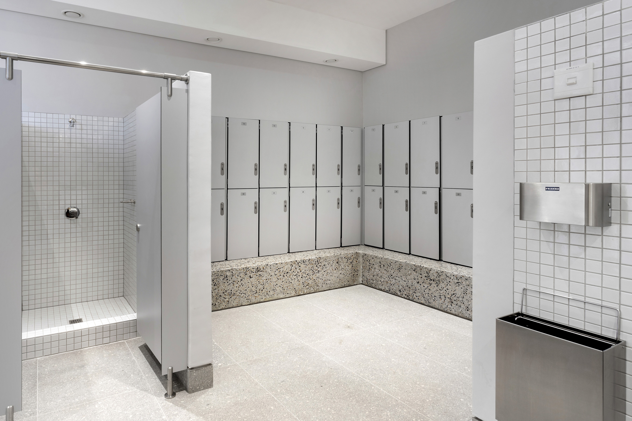
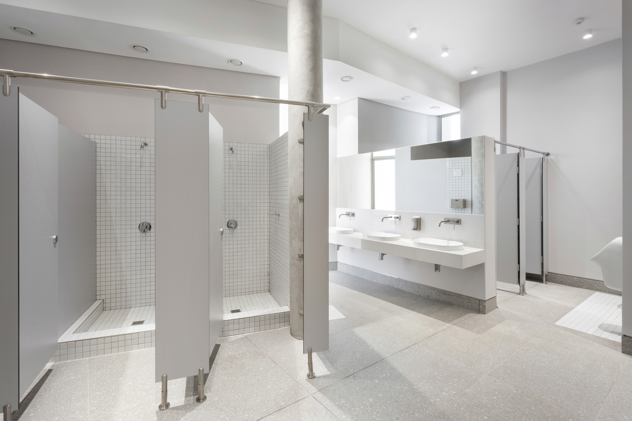
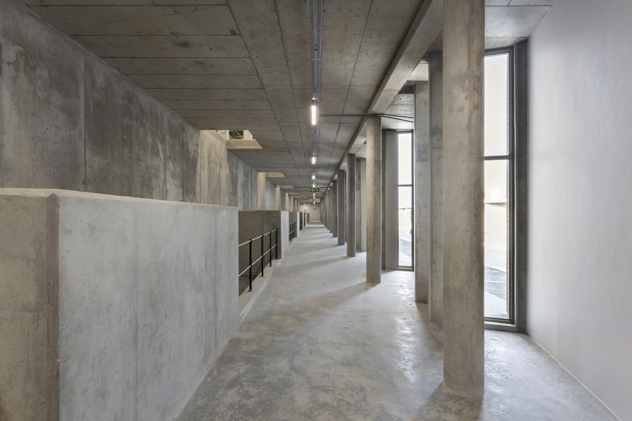
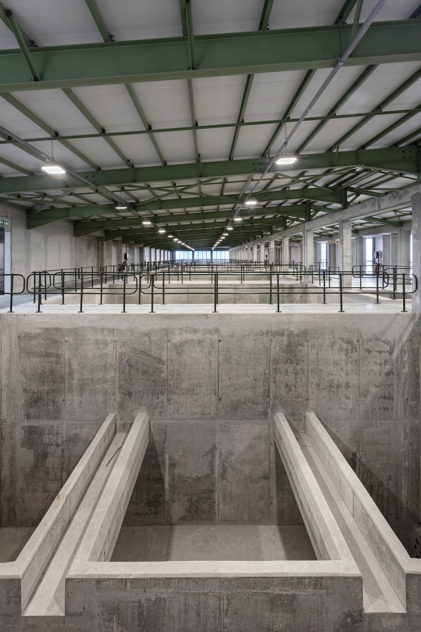
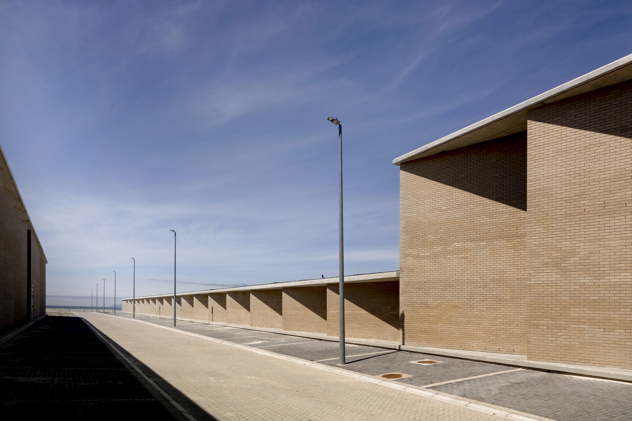


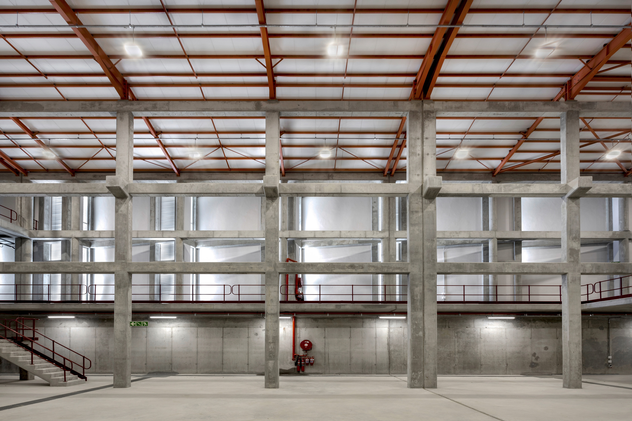
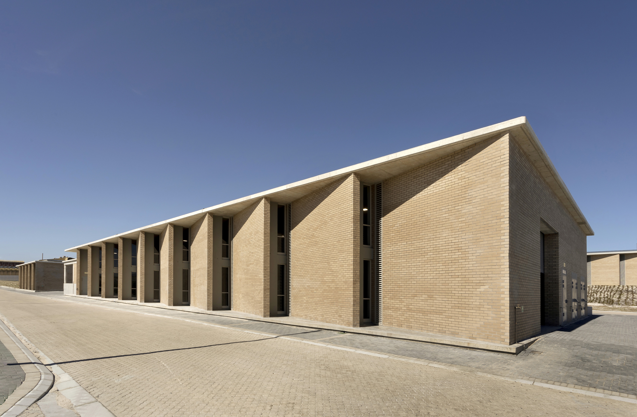
Commissioned in response to the Cape Town Water Crisis, this water treatment plant located in the Cape Flats recharges the aquifer through a series of four linear filtration buildings. These buildings are aligned parallel to an artificial slope, using gravity to guide water through the filtration process. The facade design, featuring angled brick fins and narrow south-facing openings, limits light penetration to prevent algae growth, while maintaining a sleek, functional appearance.
The administrative building at the highest point of the site is integrated into the design but distinguished by a unique facade rhythm. A double-volume glazed atrium, set behind the fins, offers solar protection and creates a welcoming entry space. The ground floor provides functional spaces for plant workers, while the first floor houses offices, meeting rooms, and the plant's control room, ensuring a comfortable and efficient environment for all users.
