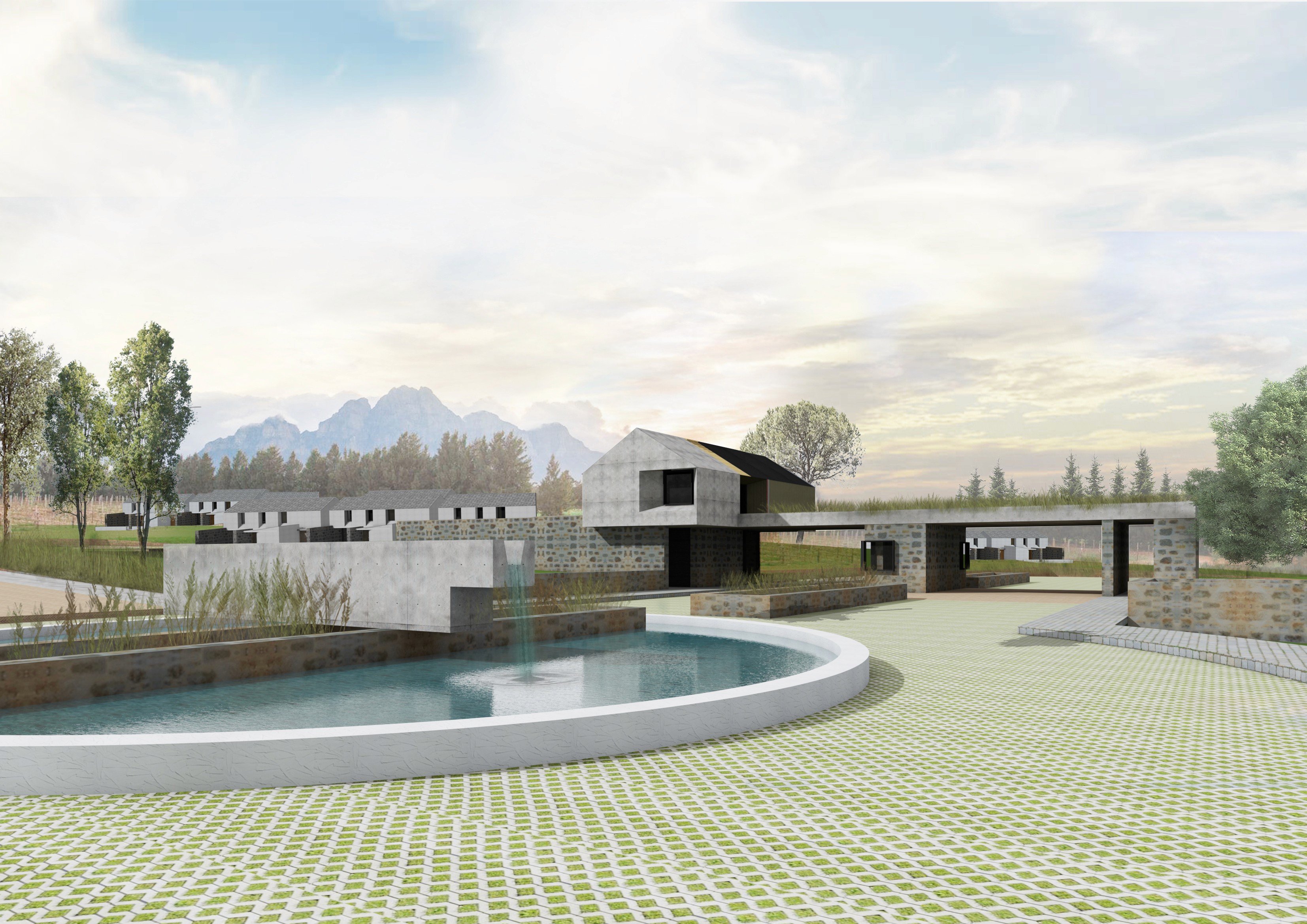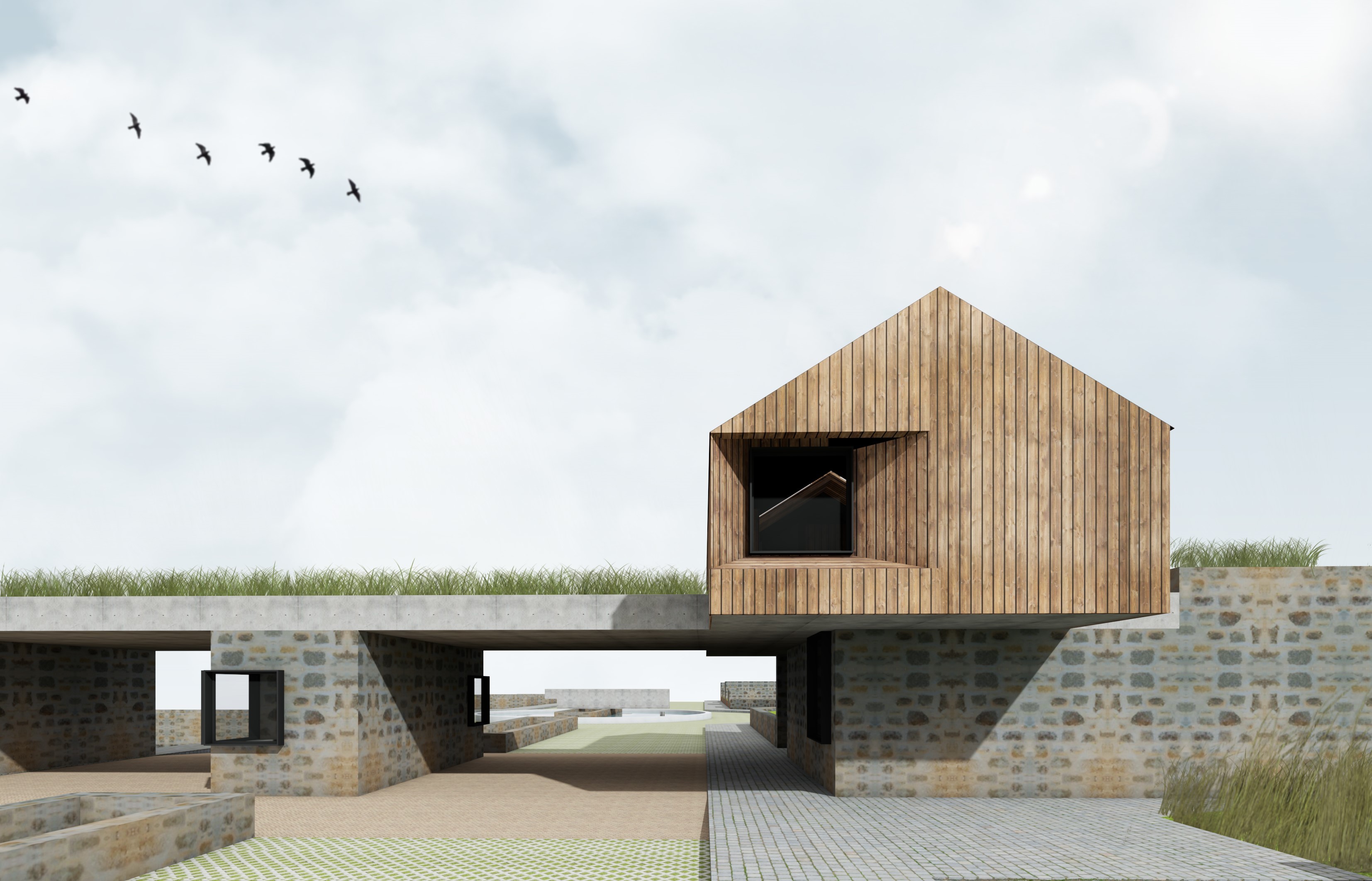Ingwe Country Estate


Located on a wine farm with views of the Helderberg Mountains and False Bay, this multi-residential project was designed as a contemporary take on vernacular farm-style buildings. The brief centered on three key principles: capturing the simplicity of rural architecture, creating high-quality living spaces, and achieving uniformity without repetition.
The scheme includes a gatehouse and four main housing types: townhouses, group houses, single residences, and larger free-standing homes. A flexible design system was developed, allowing floor plans to be adapted based on orientation and size, resulting in diverse unit layouts. Each home maximizes northern light in living spaces and features sheltered courtyards to protect against the South-Easter wind.
Material choices such as stone, textured face brick, white nature-plast walls, and slate or corrugated roofs ensure a cohesive aesthetic across the development, while promoting a pedestrian-friendly environment.